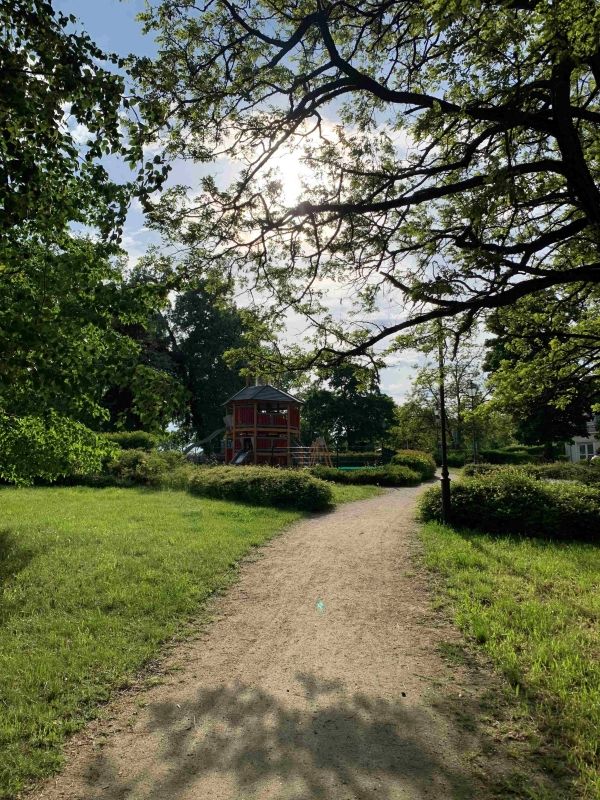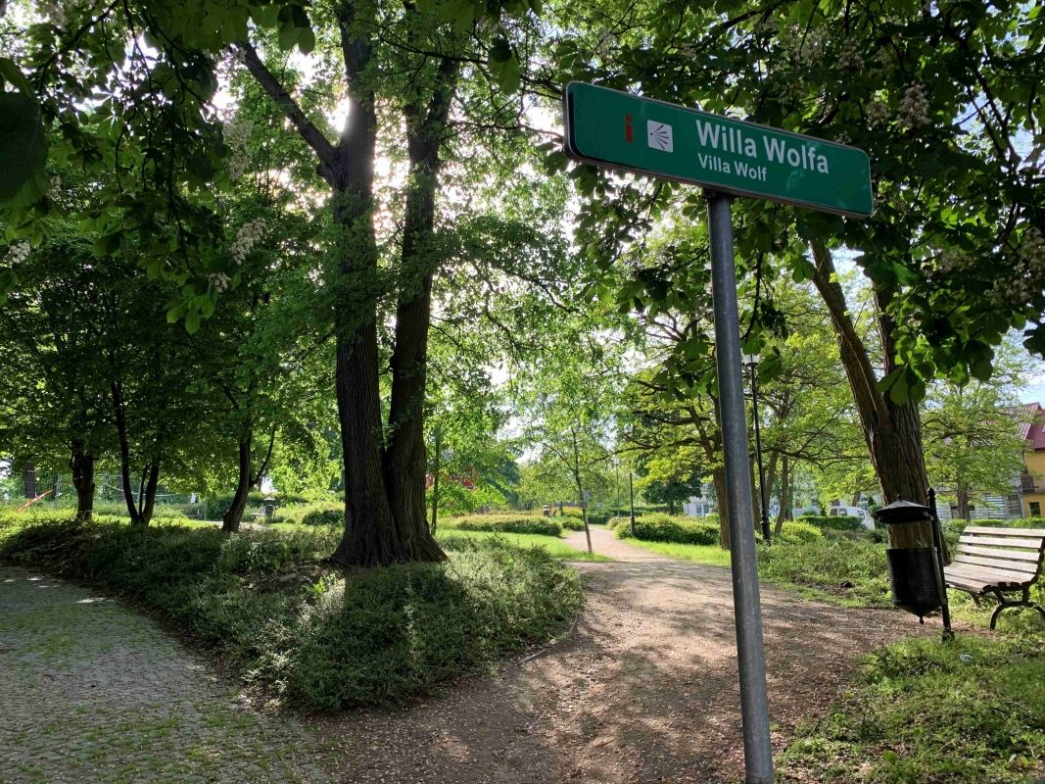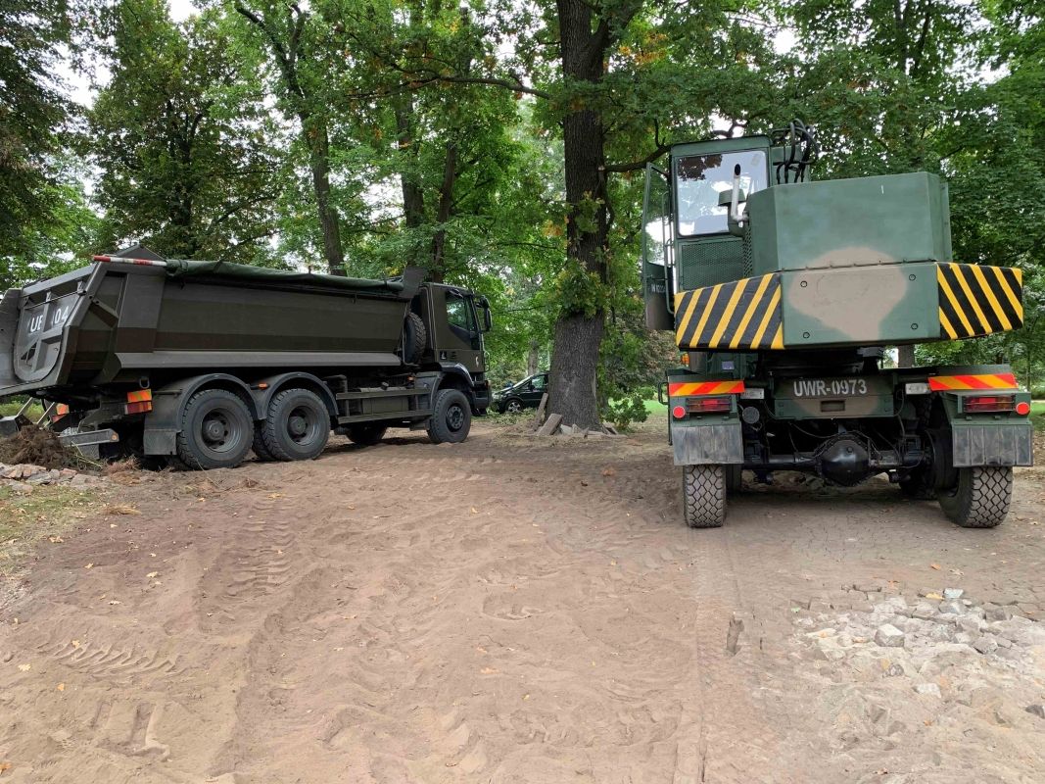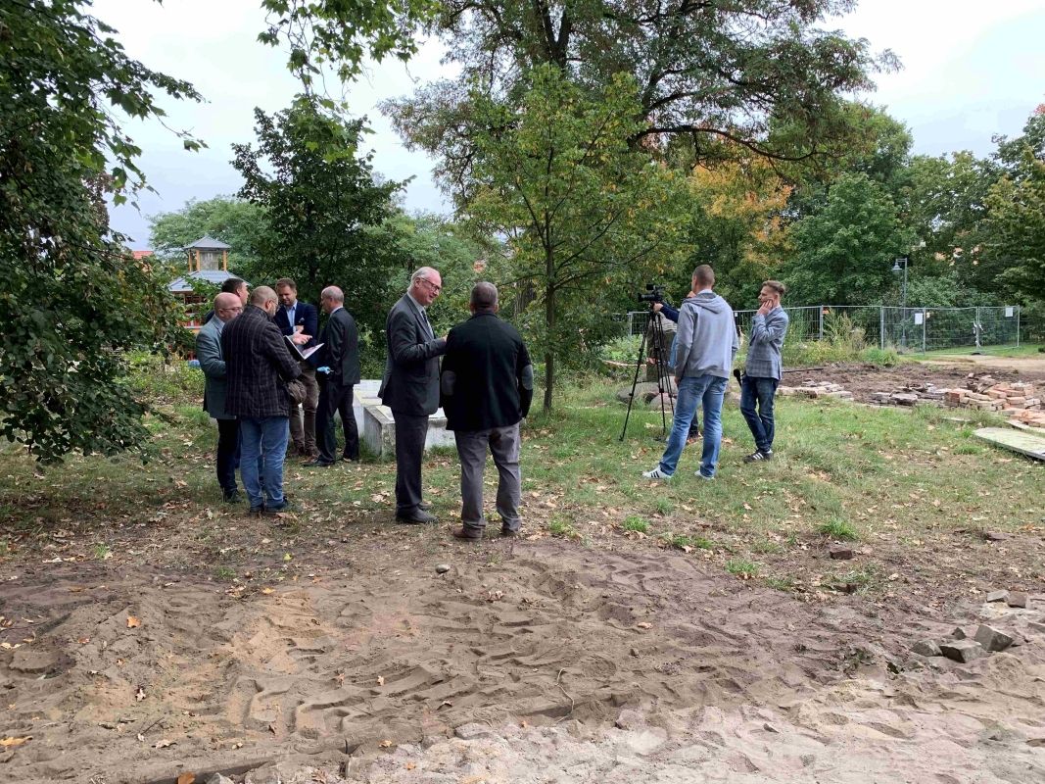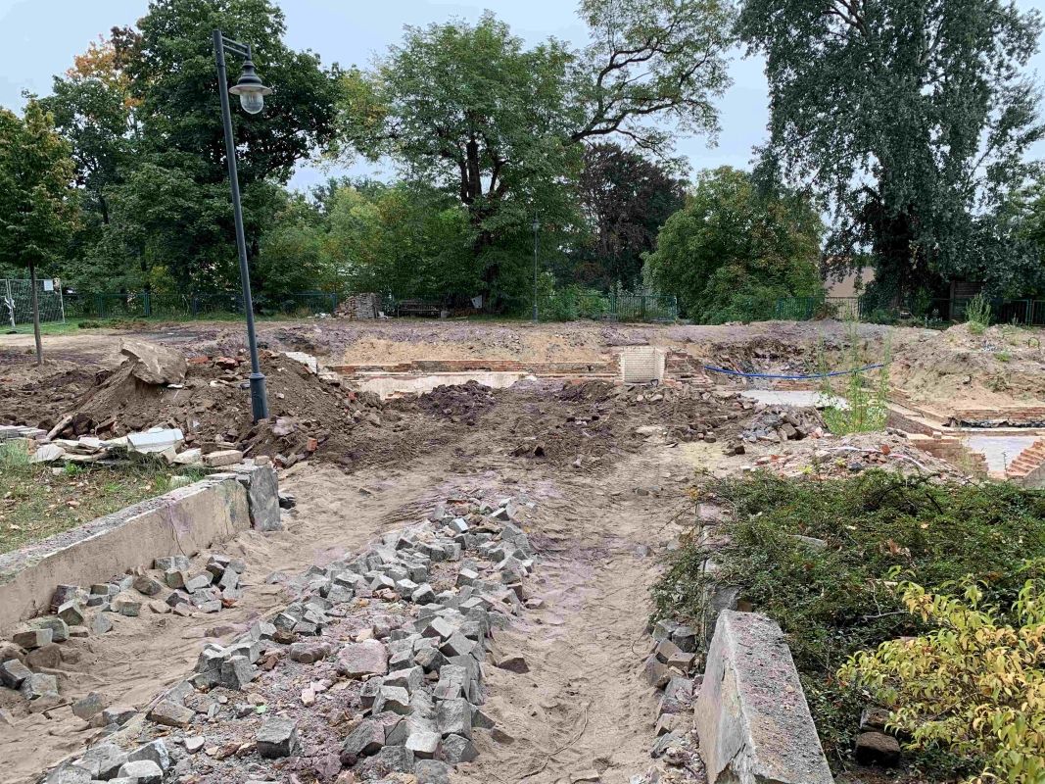
Villa of Erich Wolf
Historical Monuments
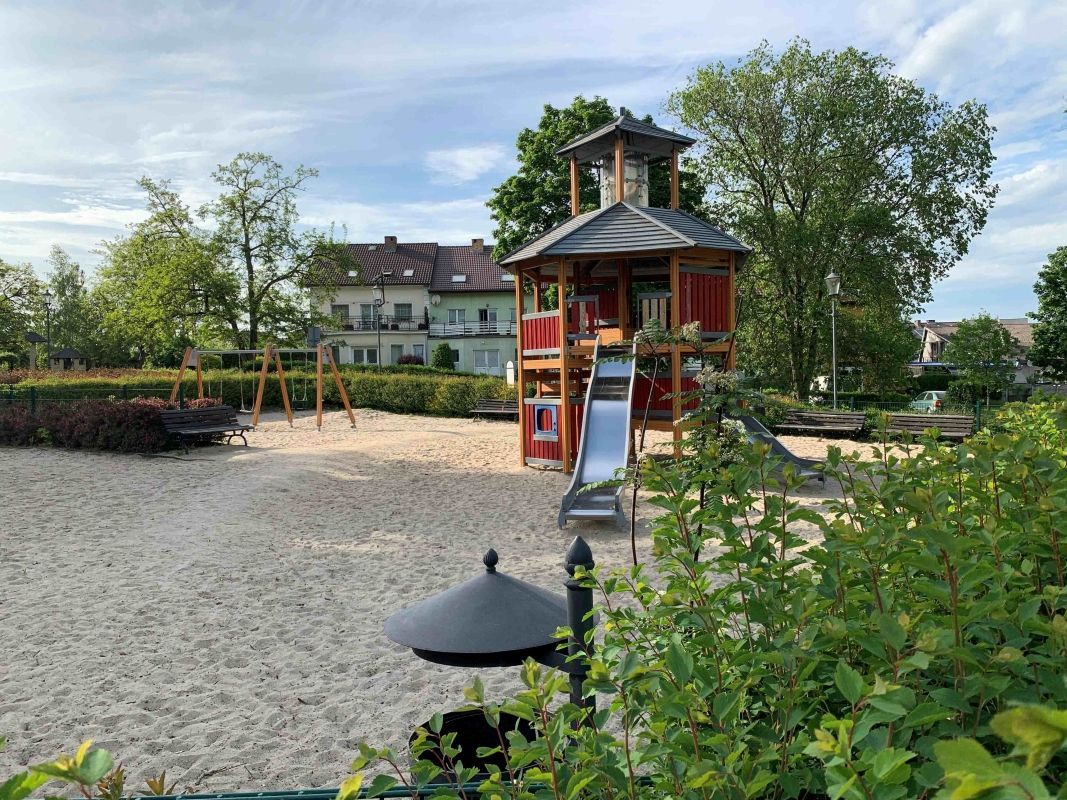
Description
In the years 1926-1945, the luxurious Wolf family building designed by Ludwig Mies van der Rohe, one of the world's most famous architects, stood on the highest hill of nowaday's General Waszkiewicz park. According to some sources, Erich Wolf, who was not only a very wealthy factory owner, but also an art enthusiast and porcelain collector, during one of his frequent visits to Berlin salons, was recommended van der Rohe as a talented designer who would be able to design his dream, modern house. The already known architect agreed after Erich Wolf gave him a complete freedom in the deisgn process.
In this way, an innovative building in the style of radical modernism was created, in which nature and architecture intertwined on cascading green slopes and magnificent terraces. One- and two-level, multi-block form opened its interior to the garden and the Neisse valley through large panoramic windows, closing at the same time to the noise from the street side with a raw clinker wall. The villa also housed the so-called treasure chamber (Ger.: Schatzkamer), where the Wolf family kept their private collection of artworks and porcelain items.
Currently, on the site of the villa, which was partially destroyed in 1945, a symbolically marked foundations of the building, which are integrated into the highest vantage point in the Waszkiewicz Park can be seen. Nearby the families with children can use the large playground. At the moment, due to archaeological works, the site of the villa has been temporarily closed to visitors. Their goals are to create a scientific basis for a functional and operational program that will allow applying for EU funds that will be needed to rebuild Willa Wolfa. These efforts are not only supported by both mayors - the reconstruction of the building is also promoted by Florian Mausbach, former chairman of the federal central office for building and spatial order (Ger. Bundesamt für Bauwesen und Raumordnung).
Historical background
In the years 1925-1926, on the Kaminsky Hill (today General Waszkiewicz Park), a multi-block, modernist villa was built, designed by the world-famous German American architect Ludwig Mies van der Rohe. It is the architect's first fully modernist residential building design. The asymmetrical structure, finished with red and black clinker, was integrated into the so-called floating space, i.e., a terraced landscape layout, which is a characteristic feature of van der Rohe projects. The architect also designed some of the furniture. Over time, however, the Wolf family began to adapt the space inside the villa to the functionality resulting from the needs of family life, in contrast to the architectural idea set out by van der Rohe. Additionally, according to some sources, Mrs. Wilke-Wolf wanted to partially reduce the sharpness of the solid exterior by planting wisteria around the building.
In 1945, the villa shared the fate of the theater and was partially damaged by a fire. The surviving, still useful building materials, as in the case of more tenement houses in the historic center of Gubin, were used for the reconstruction of other buildings in the and/or shipped to Warsaw.
In 2010, as part of the revitalization of the park of general Waszkiewicz, the outline of the foundations of the villa, which no longer exists, was marked with low greenery. For many years, efforts have been made to restore Wolf's villa, at least partially to its original state.
In 2014, research work on the reconstruction of the real object was started at the Fachhochschule Potsdam, i.e., actually built villa block. In April 2021, excavations to form the foundations of this project began - the Archaeological Museum of the Middle Nadodrze in Świdnica is responsible for archaeological research. In May 2021, the implementers of the project related to the archaeological research of Villa Wolf met in the Museum Chamber of the Association to discuss further future of the building.
Park Waszkiewicza, 66-620 Gubin, Poland
Villa of Erich Wolf
1925-1926
Destroyed in 1945 to a large extent
Slowly dismantled by the inhabitants after the war
Material: clinker brick
Available for sightseeing 24/7 (despite the time when the archeological works take place).




